
 Raumtrenner sep. WC mit Vorwandsystem
Raumtrenner sep. WC mit Vorwandsystem separat WC mit Vorwandsystem
separat WC mit Vorwandsystem- GIS 4 fertiges Bad
- GIS 5 fertiges Bad
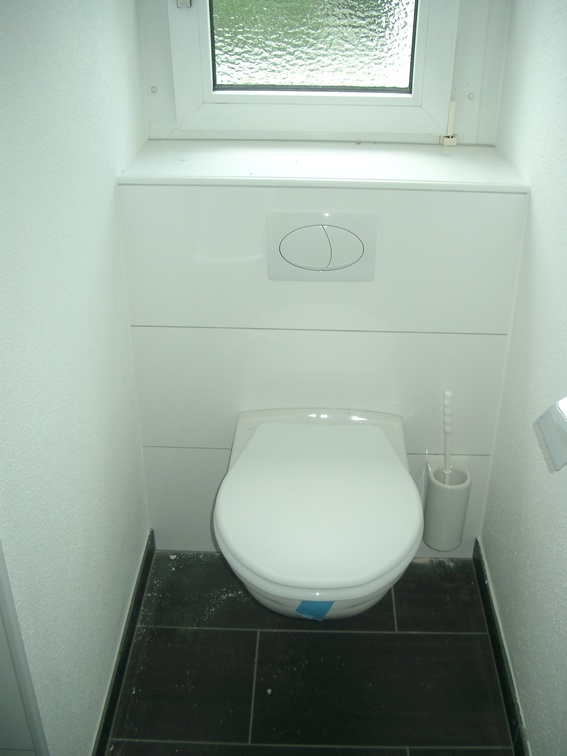 IMGP3261
IMGP3261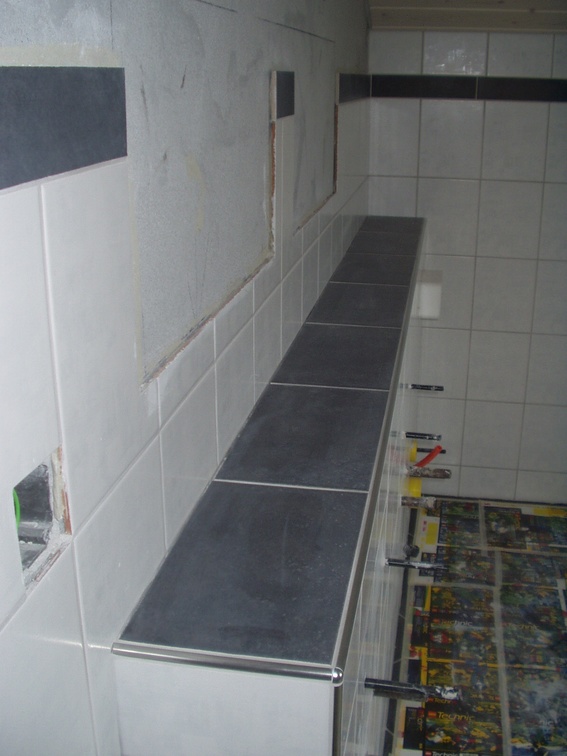 Vorwand_B
Vorwand_B
Vorwand_B Vorwand_A
Vorwand_A
Vorwand_A- Vorwand_C
Vorwand_C 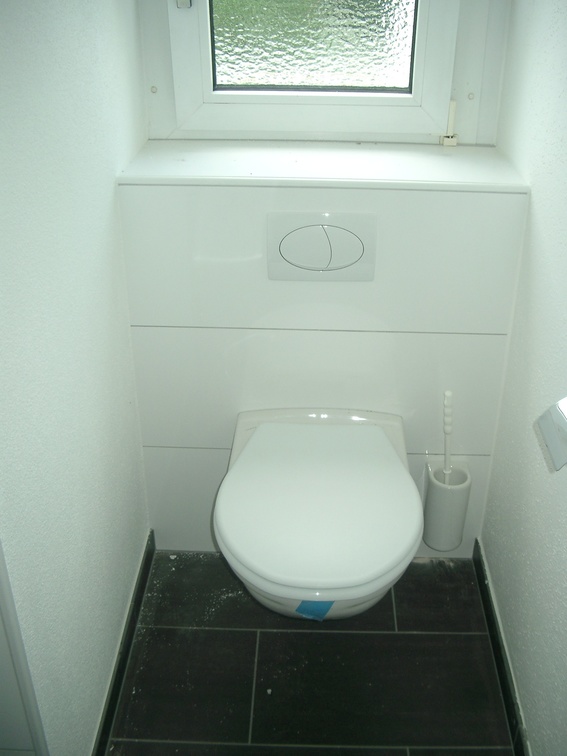 IMGP3261
IMGP3261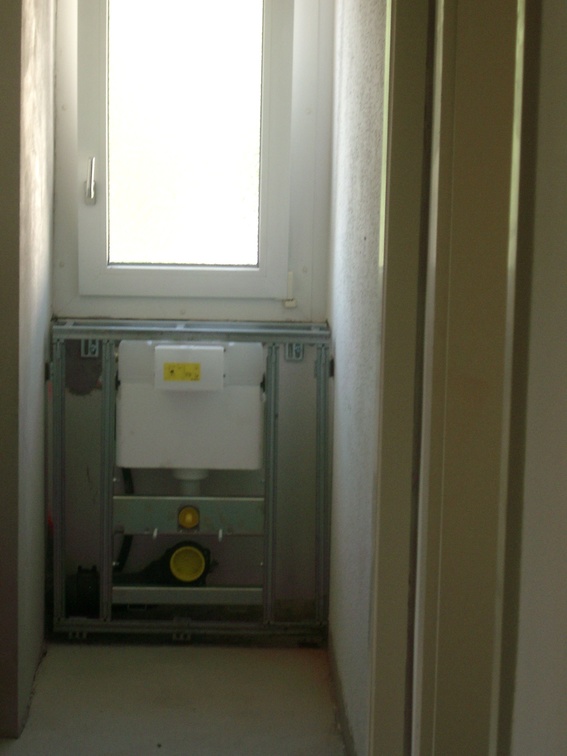 IMGP3192
IMGP3192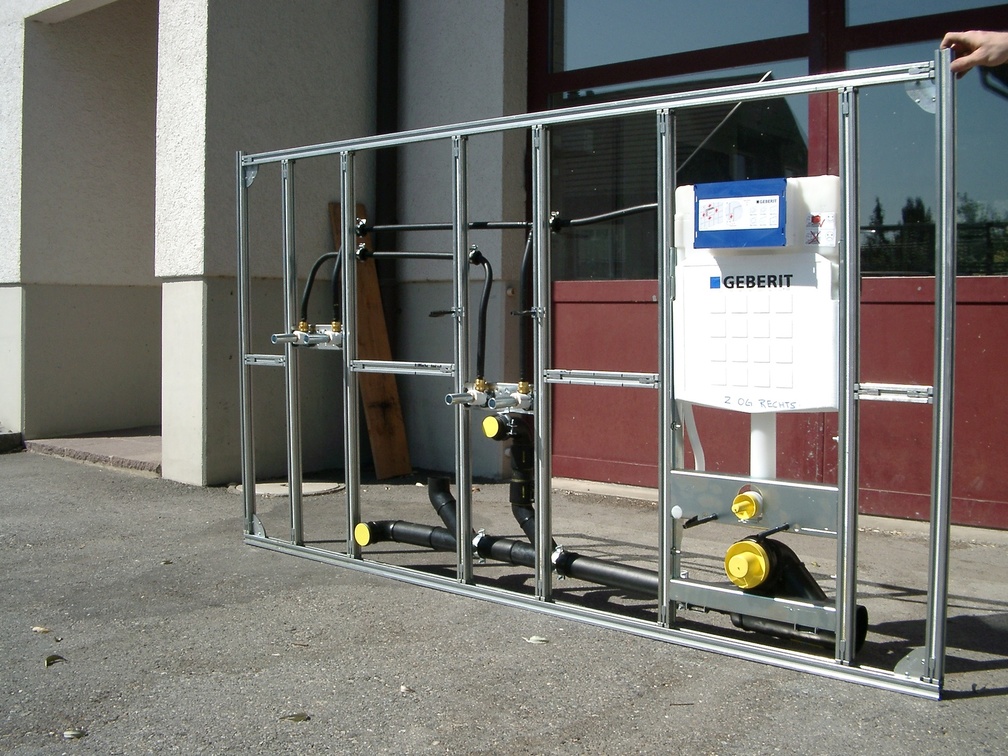 IMGP3659
IMGP3659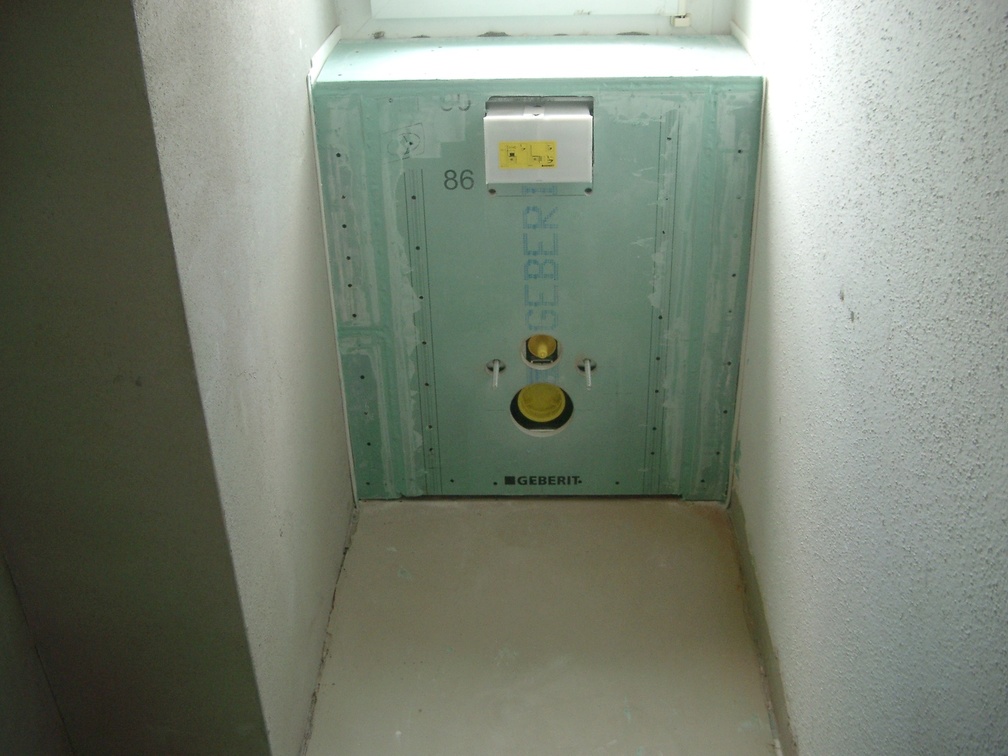 IMGP3196
IMGP3196 IMGP3181
IMGP3181- GIS_1 Sanitäranschlüsse aus Betonboden
- GIS_2 Unterkonstruktion WC, Dusche, Badewanne
Auf die angezeichneten Punkte wird die Raum- und Teilhohe Wand gestellt. Auf dem Bild sieht man die Unterkonstruktion f - GIS_0 Sanitäranschlüsse im Rohbau