
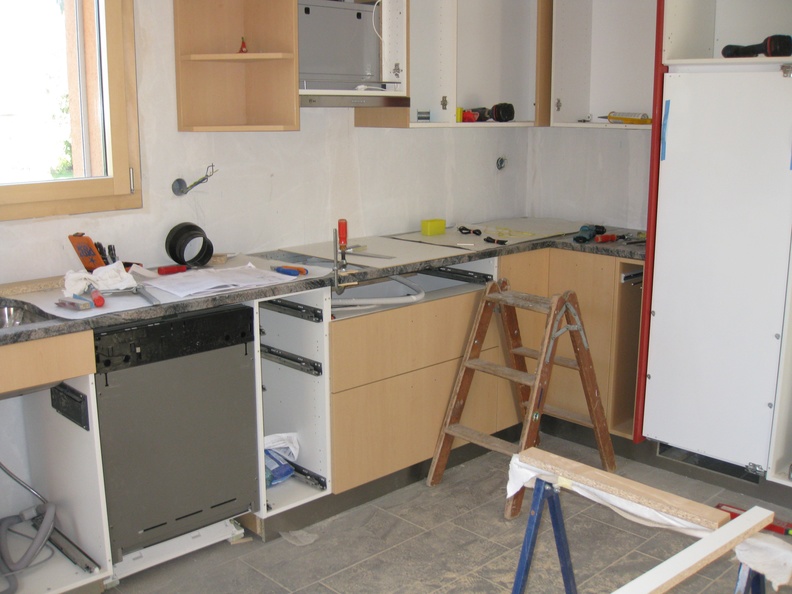 img 3145
img 3145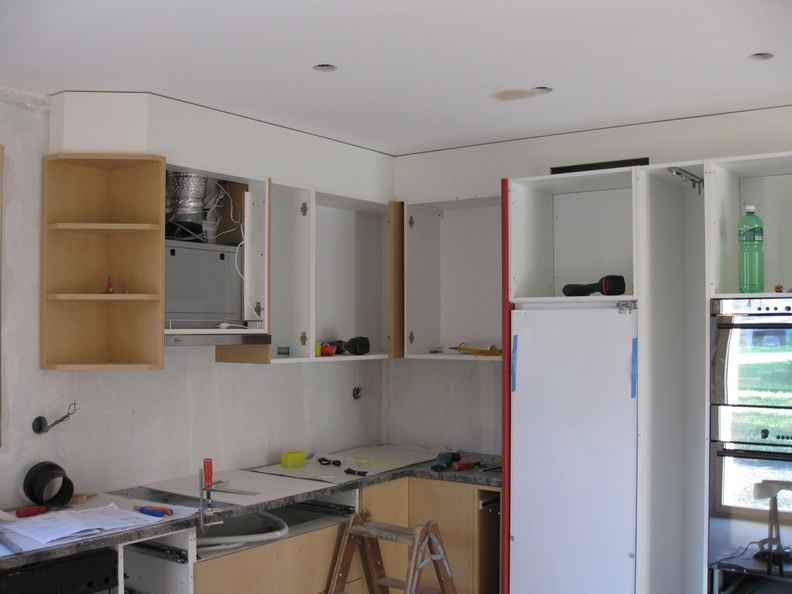 img 3143
img 3143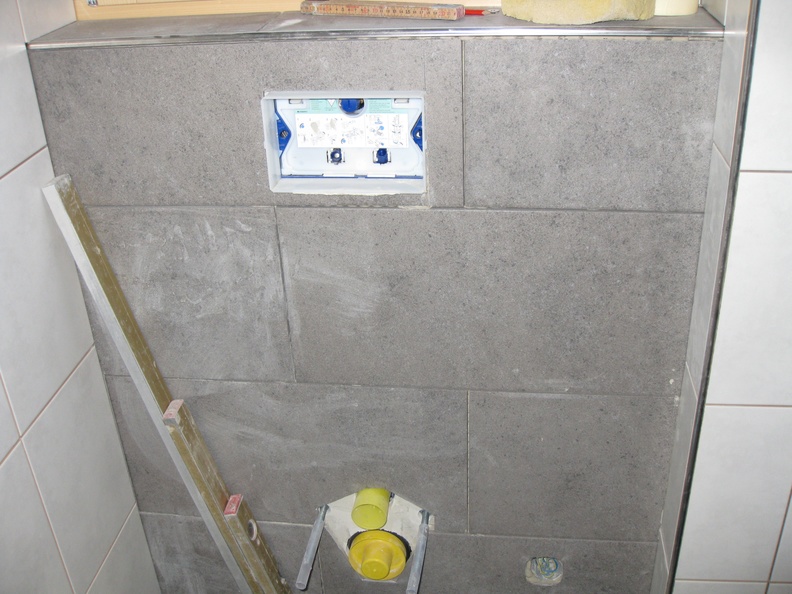 img 3101
img 3101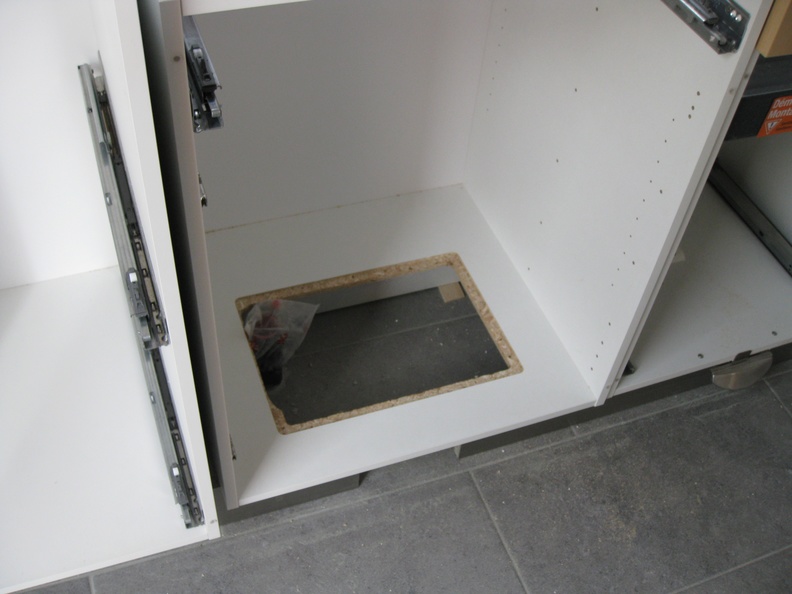 img 3116
img 3116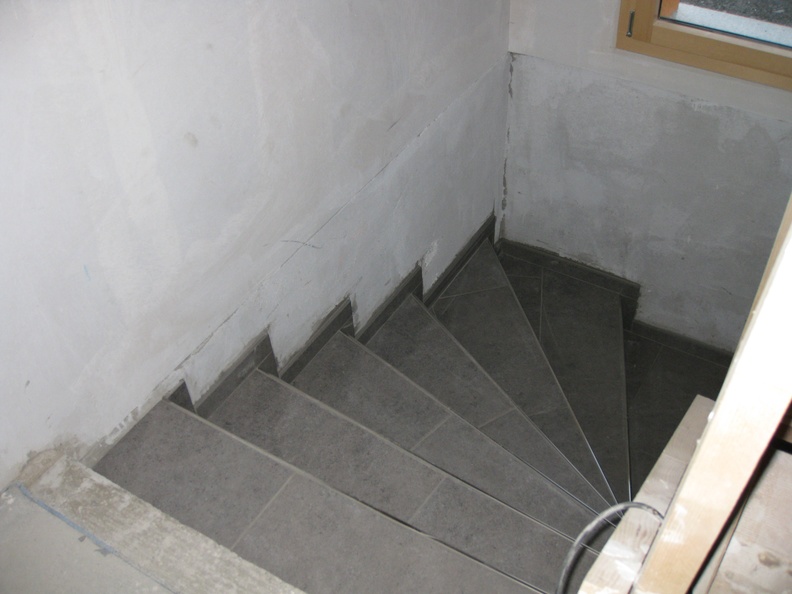 img 3100
img 3100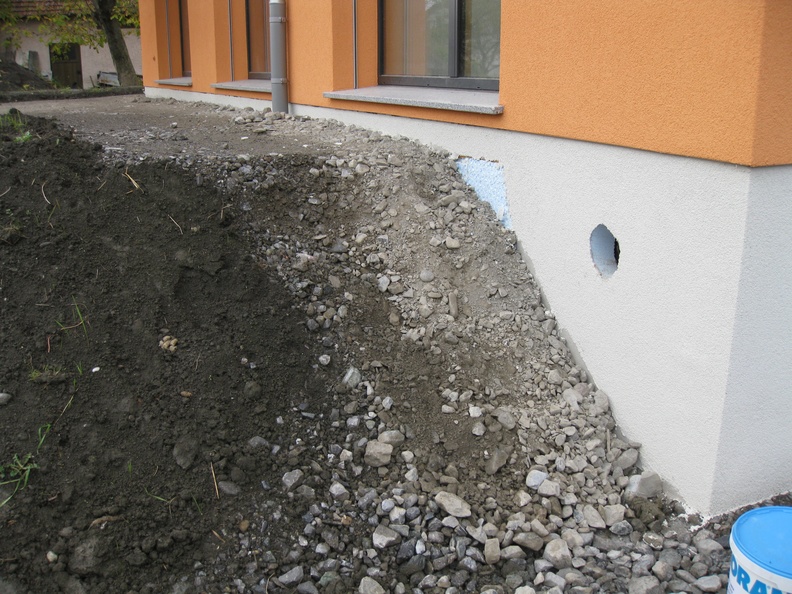 img 3128
img 3128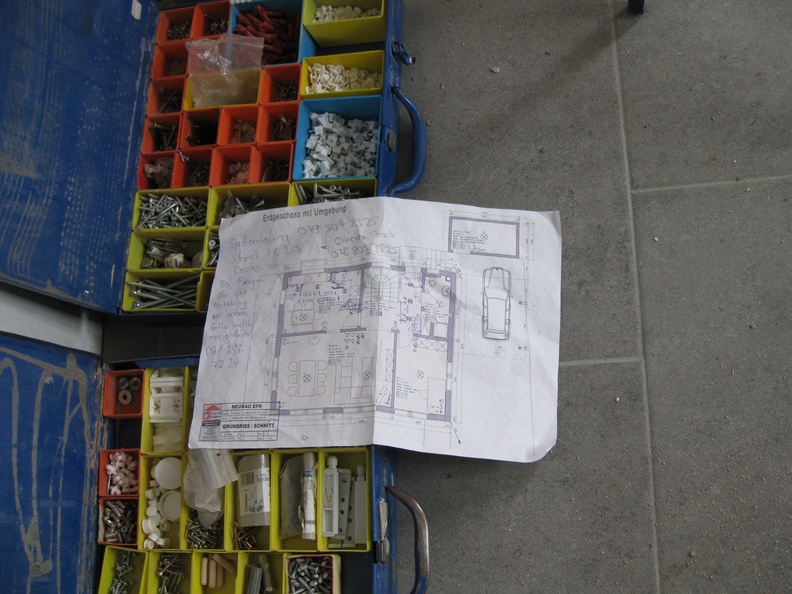 img 3103
img 3103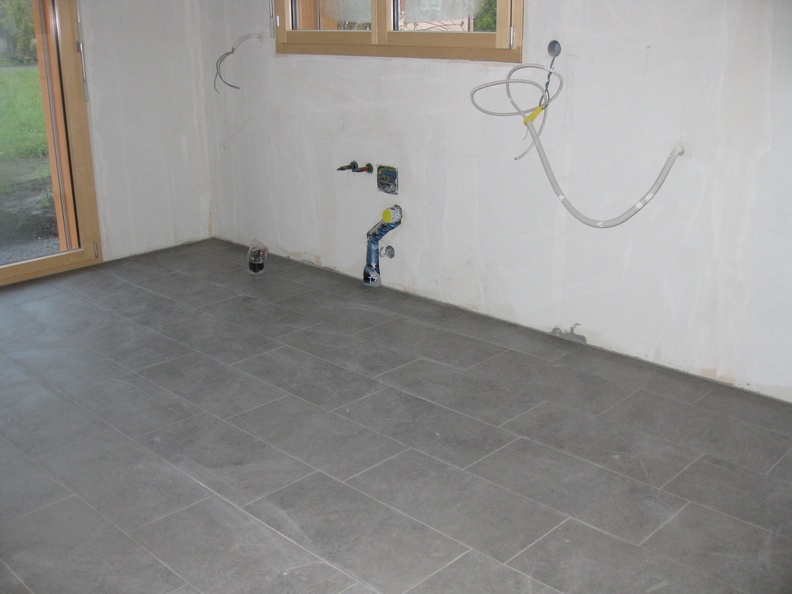 img 3099
img 3099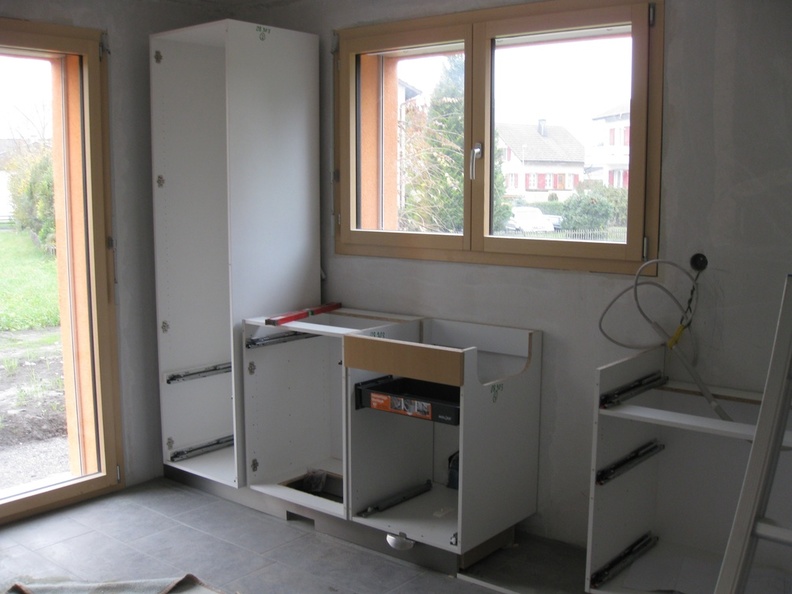 img 3104
img 3104 img 3098
img 3098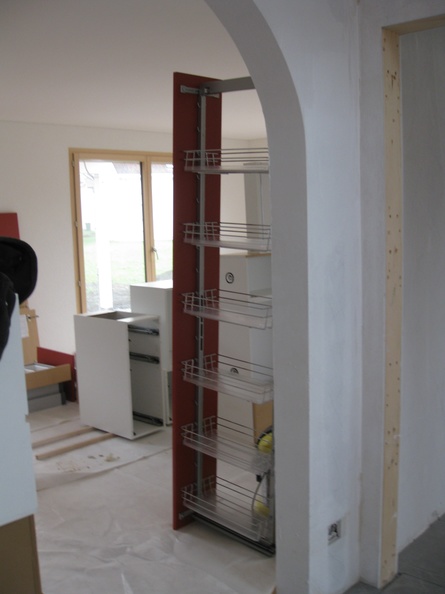 img 3107
img 3107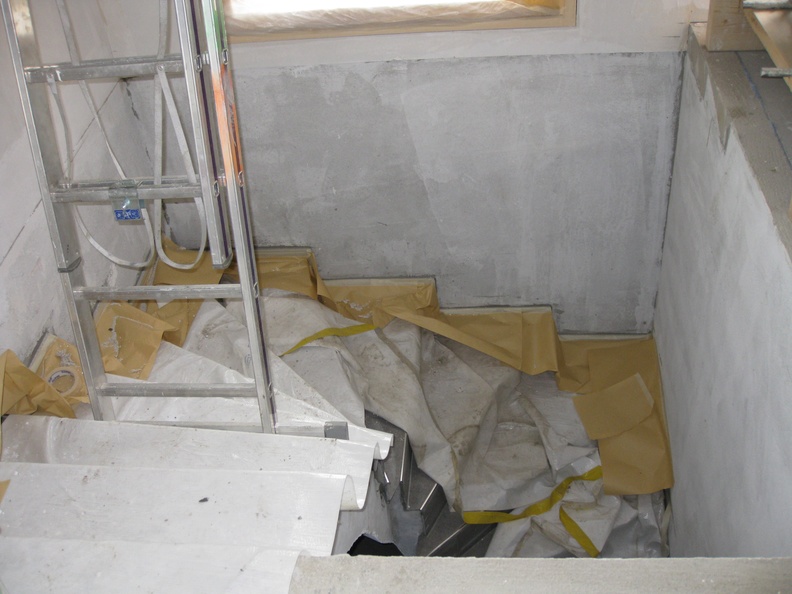 img 3112
img 3112 img 3129
img 3129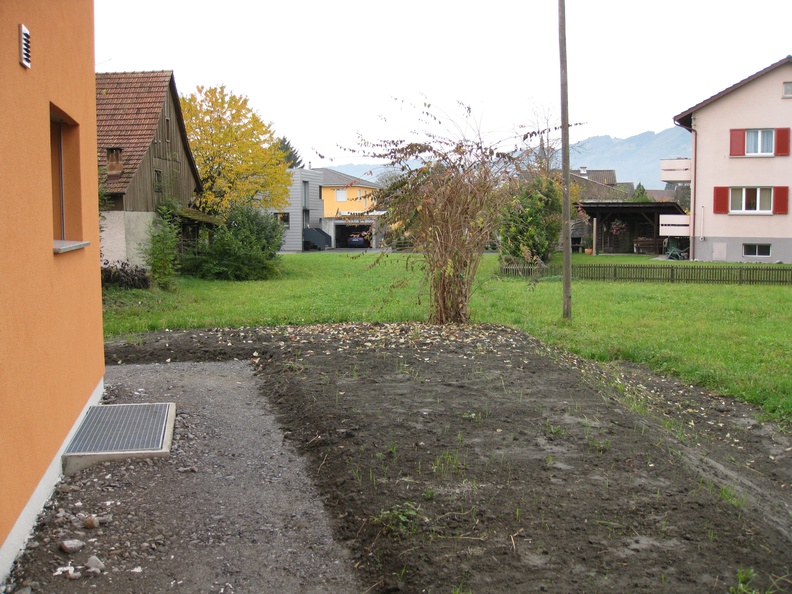 img 3125
img 3125 img 3117
img 3117- IMGP6392
- IMGP6396
- GIS_1 Sanitäranschlüsse aus Betonboden
- GIS_2 Unterkonstruktion WC, Dusche, Badewanne
Auf die angezeichneten Punkte wird die Raum- und Teilhohe Wand gestellt. Auf dem Bild sieht man die Unterkonstruktion f - GIS_0 Sanitäranschlüsse im Rohbau